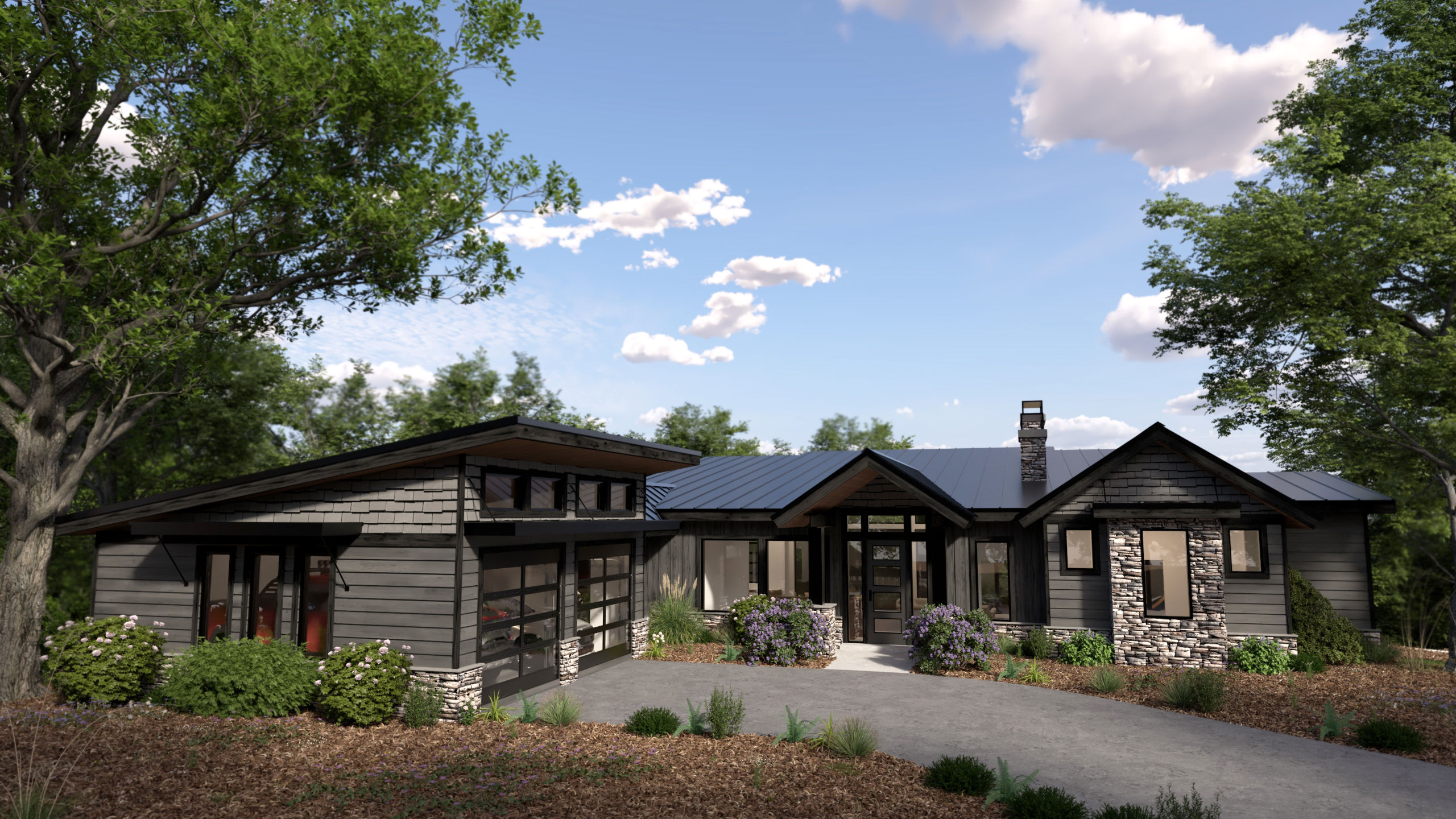Scenic Peeks - #8403
Scenic Peeks (Plan #8403)—a captivating two-story Modern Mountain home designed for those who love nature and contemporary comfort. This 2,552-square-foot retreat features 3 bedrooms, 3.5 bathrooms, and a 2-car garage, blending clean lines with rustic charm. Expansive windows and open living spaces invite the beauty of the outdoors inside, creating the perfect sanctuary for mountain living or a serene getaway.
SPEC SHEET INFO
- DESIGNER: BOYATT DESIGN
- HOUSE PLAN REFERENCE NUMBER: 8403
- PLAN NAME: Scenic Peeks
- STYLE OF HOUSE (TWO): Modern Mountain / Modern Rustic / Craftsman
- DOES THE HOUSE HAVE A VIEW TO THE REAR? (GLASS): Yes
- FIREPLACE: 3
- BASEMENT LIVING: N/A 1ST FLOOR LIVING: (MAIN) 1554
- 2ND FLOOR LIVING: (LOWER) 1136
- TOTAL LIVING SQ FT: 2676
- NUMBER OF BEDROOMS: 3
- NUMBER OF BATHROOMS: 3
- NUMBER OF HALF BATHS: 1
- NUMBER OF FLOORS: 2
- GARAGE SQ FT: 576
- MAIN COVERED DECK: 706
- ENTRY SQ FT: 65
- LOWER COVERED DECK SQ FT: 706
- WIDTH OF HOUSE: 74’-4”
- DEPTH OF HOUSE: 73’-0”
- CEILING HEIGHT 1ST FLOOR: 10’-0” / VAULTED
- FOUNDATION TYPES AVAILABLE: Basement
THIS PLAN IS NOT TO BE BUILT IN FANNIN COUNTY GA

